Creek View
Our deeply personal, ever-evolving home: our own space, and a living canvas for design exploration. This project reflects the importance of investing in one’s own home, not just as a sanctuary, but as a source of creative inspiration. As a designer, it’s where I test new ideas, styles, textures, and textiles before bringing them to clients.
Every element is thoughtfully considered. From custom cabinetry and curated shelving to trade-exclusive fixtures that strike the balance between comfort, beauty, and enduring quality. While relaxed and livable for a young family with two small children, the home still feels elevated—perfect for hosting and everyday life alike. Thoughtfully layered with personality and purpose, Creek View embodies our signature aesthetic: timeless, refined, and welcoming.
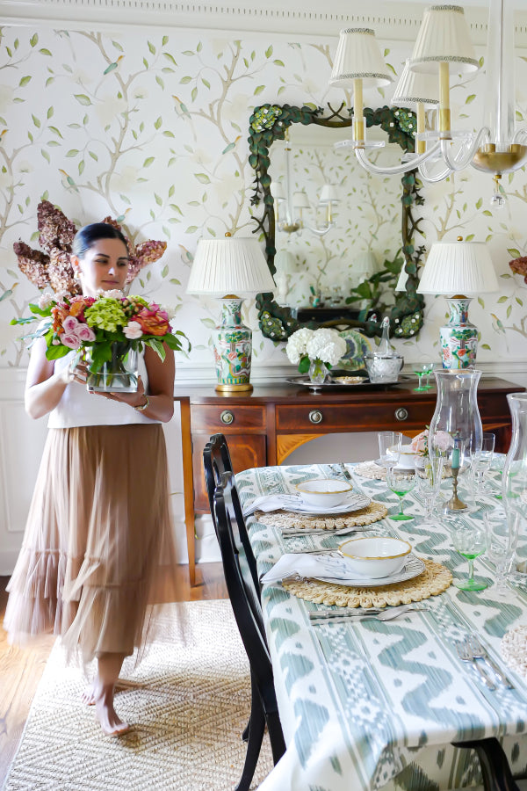
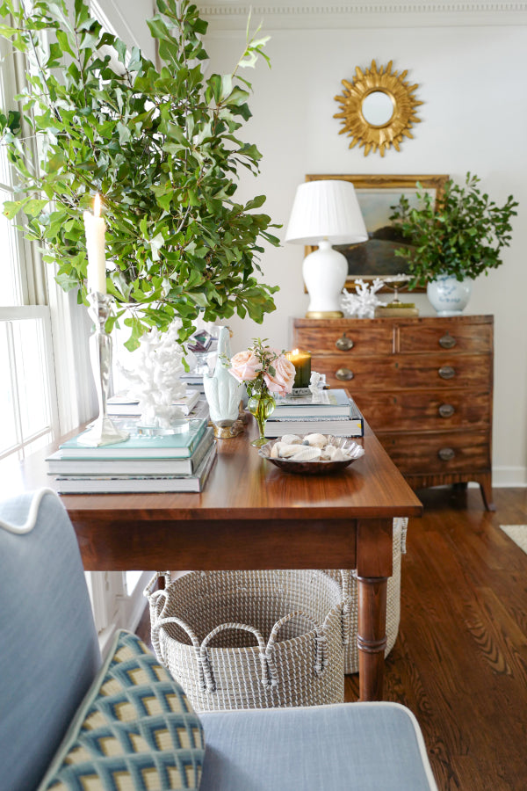
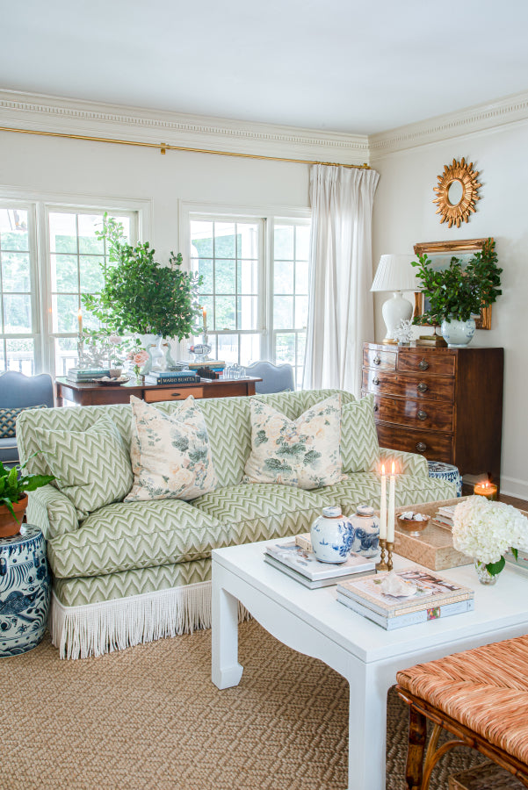
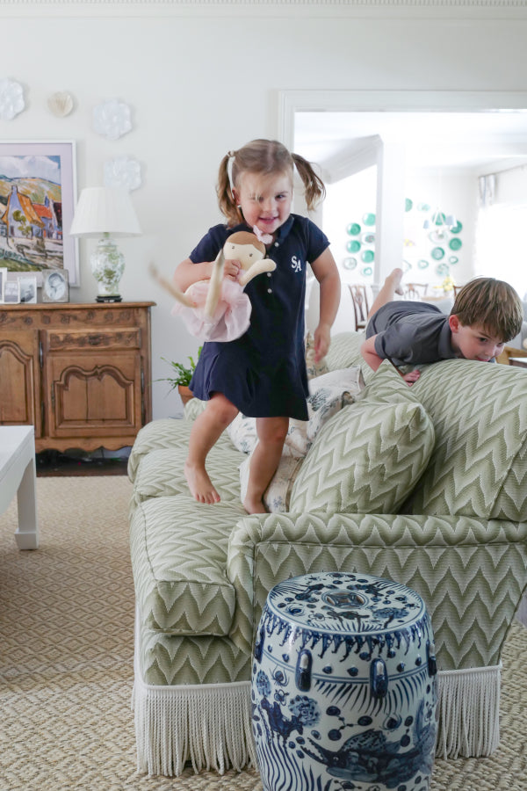
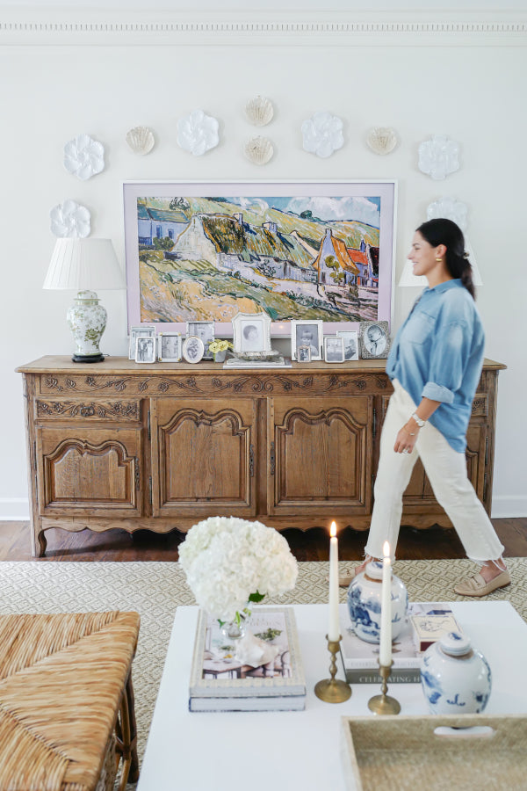
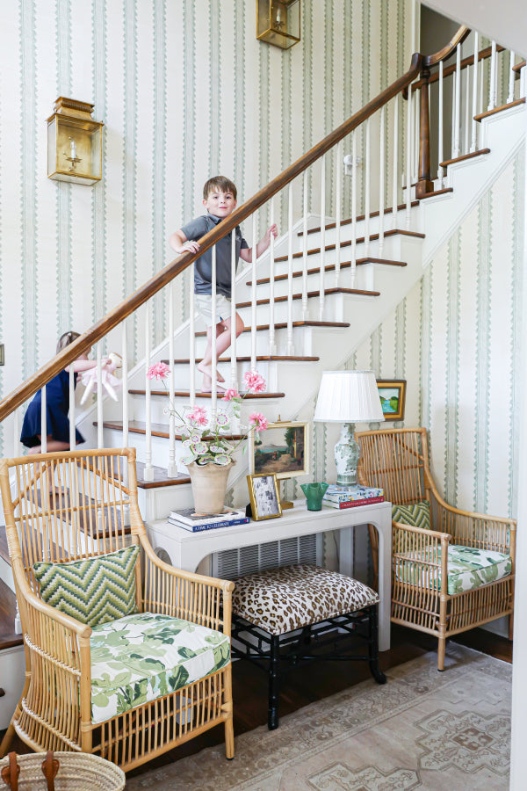
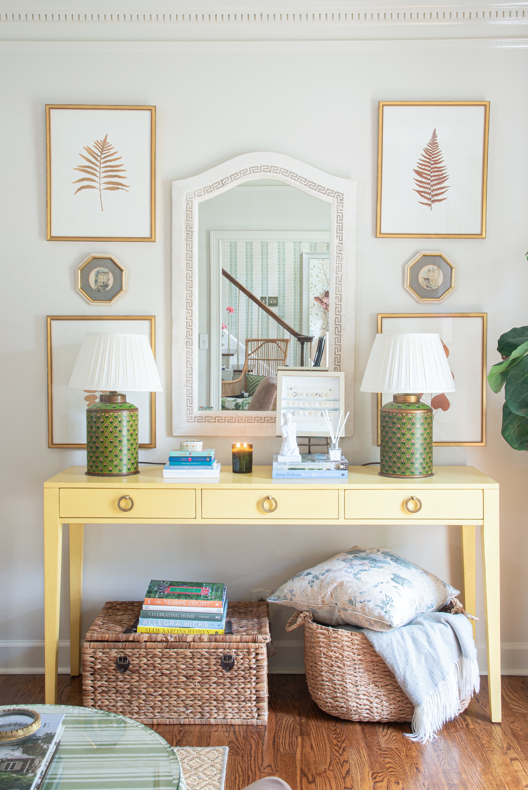
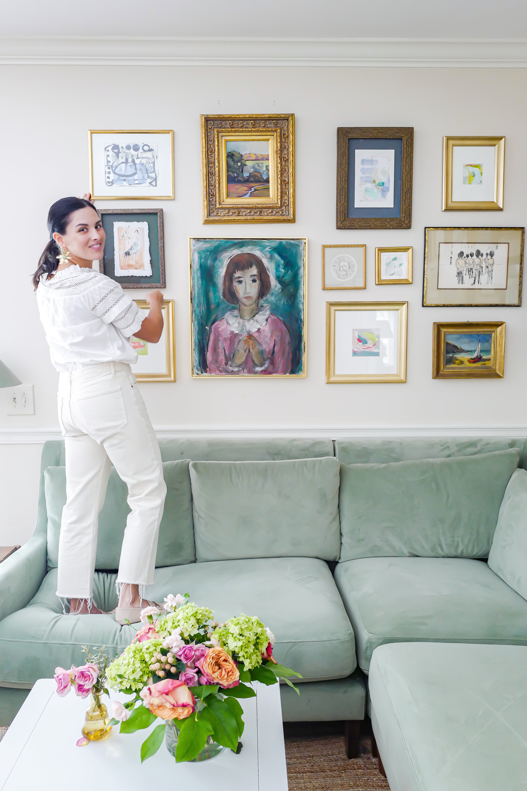
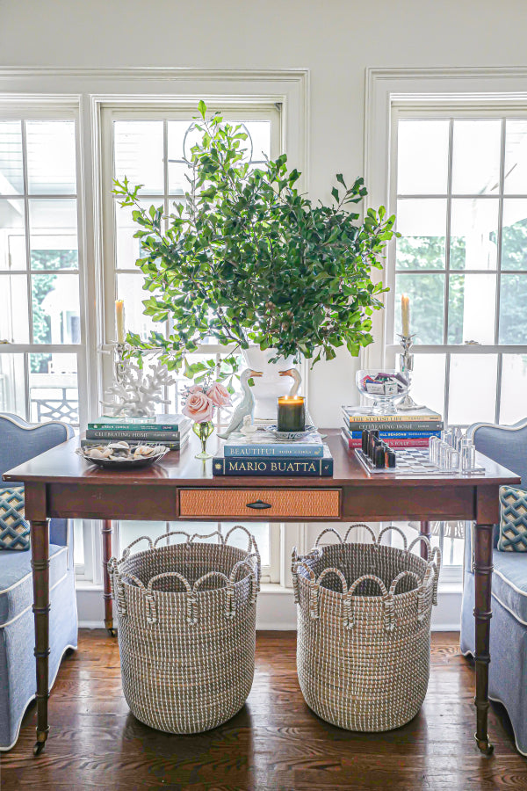
Project Details
Services Completed
Curated paint palettes, custom cabinetry, and surface materials were selected for their enduring style and everyday performance.
Bespoke and trade-exclusive fixtures throughout the home strike a thoughtful balance between comfort, beauty, and long-lasting quality.
A layered, collected look was achieved by thoughtfully styling family heirlooms alongside curated decorative accessories, creating a sense of personal history within a refined design framework.
Creek View is an ever-evolving space—both a place to live and a place to experiment. While always a work in progress, each phase is approached with care and intention. From furniture placement to material selections and final styling, every detail is thoughtfully chosen to support daily life now, while standing the test of time for years to come.
Photography by Michelle Cannon Smith
Client Goals
The vision for this project was to reimagine our home into a space that feels both functional and deeply personal. I wanted a home that reflected my signature style—timeless, refined, and welcoming—while also supporting the rhythms of family life. Every design decision was made with intention: to elevate the beauty of the space without sacrificing comfort, utility, or family-friendly living.
Timeline/Length of Project
This has been a collaborative, evolving project—thoughtfully pieced together over time.
Number of Rooms
Four
Living Room, Keeping Room, Foyer, and Kitchen
with more to come
